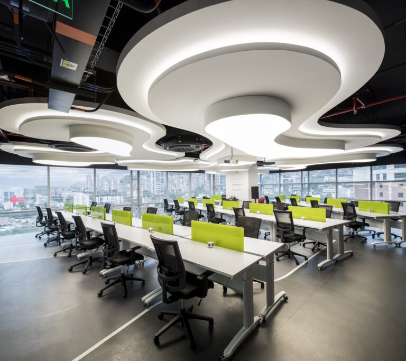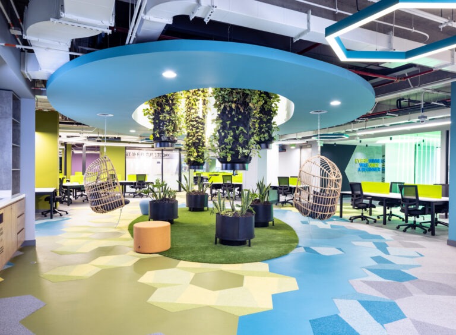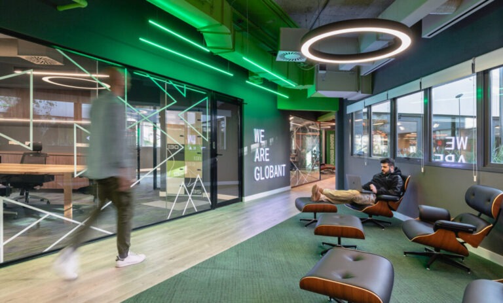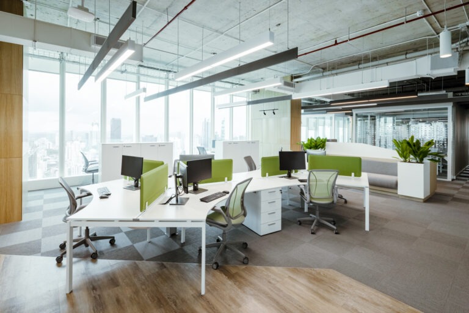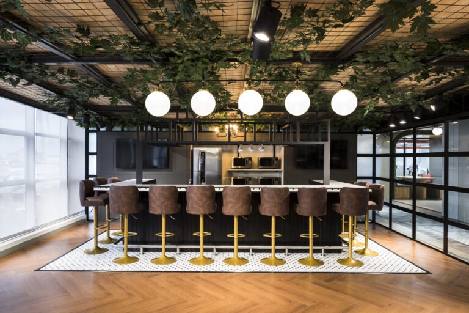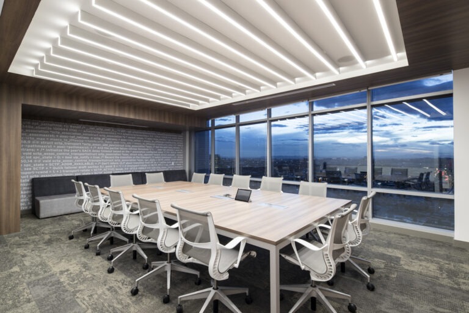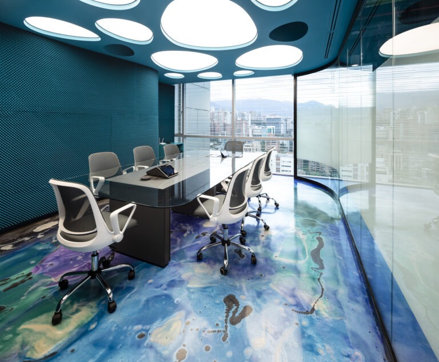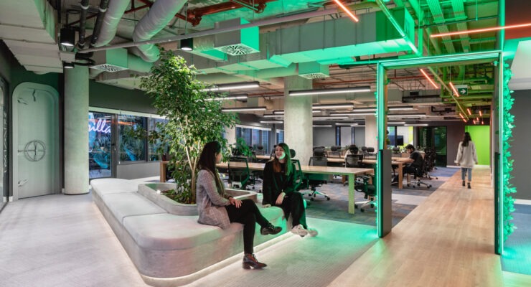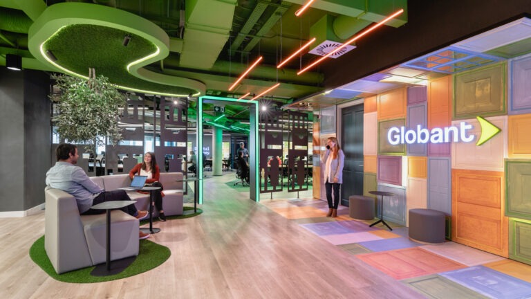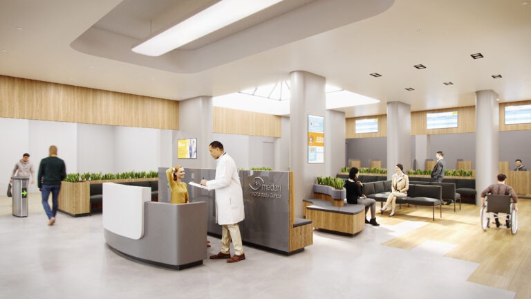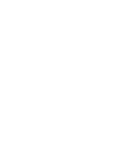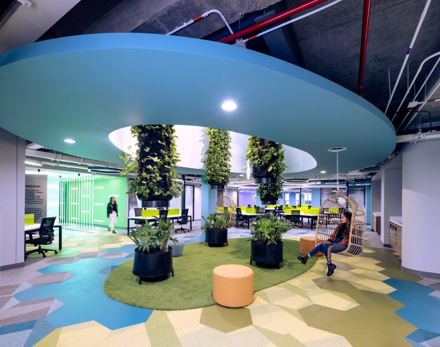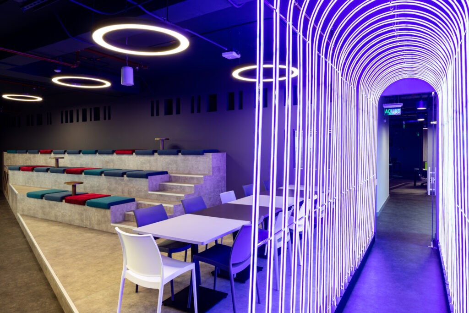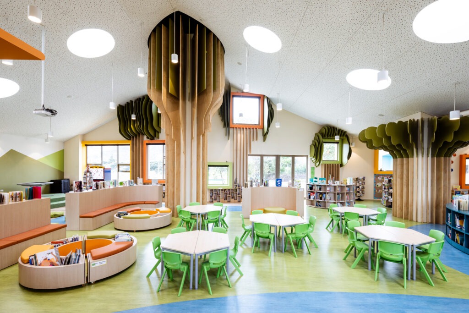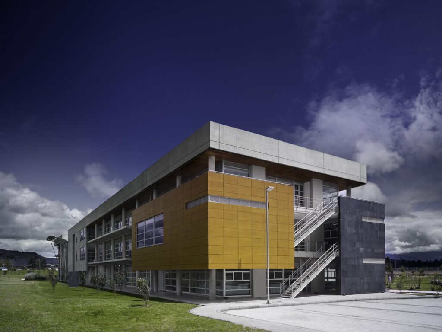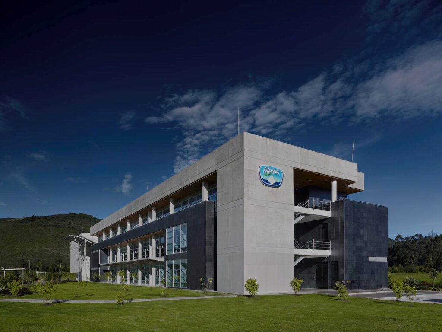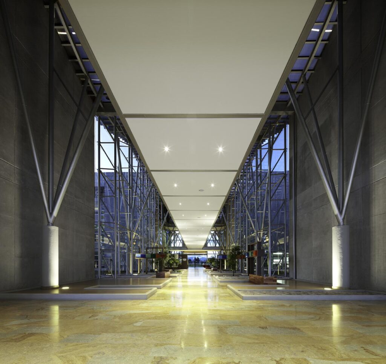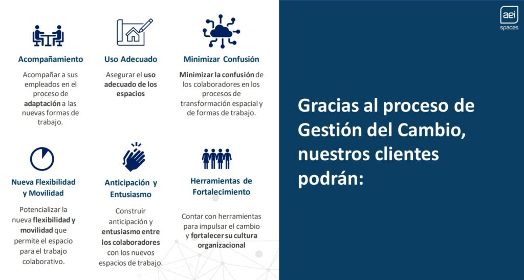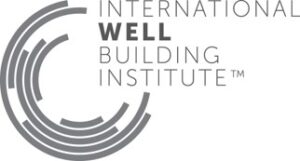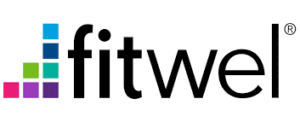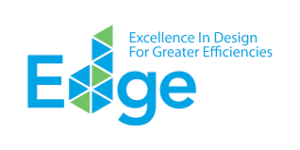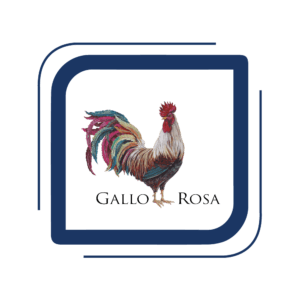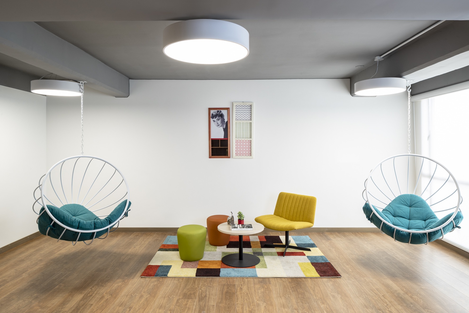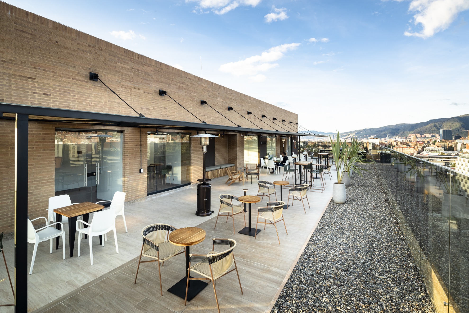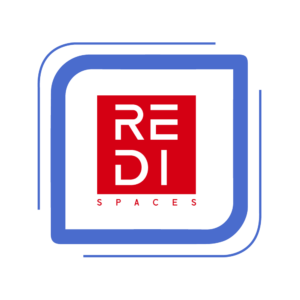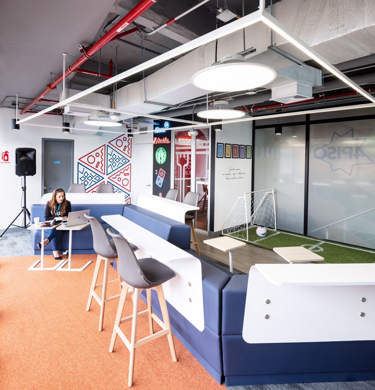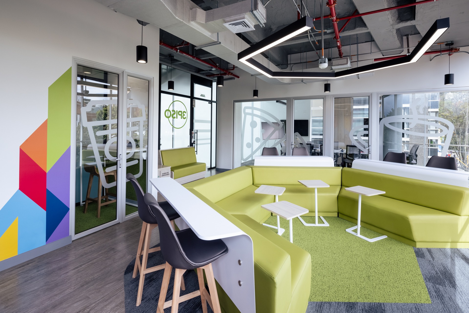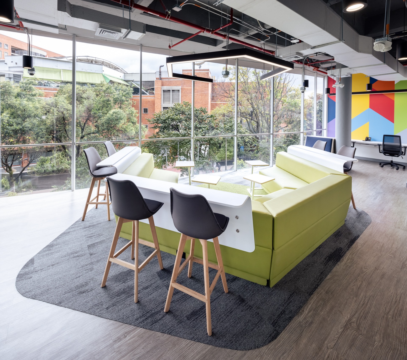Services
- 01. Design
- 02. Construction
- 03. Consulting
- 04. Sustainability
- 05. Residential
- 06. Renting
- 07. Innovation and Development
Design
For the needs assessment we use design thinking tools that allow us to understand our client in a broader way, during the process we develop presentations, workshops and interviews in order to better understand their internal processes, DNA and any other insight that allows us to define the new space.
Through the use of Revit, our clients can see the projects in three dimensions from very early stages, this complemented with hyper-realistic renderings and virtual tours will allow us to give a very accurate notion of the space we are designing as if it were already built.
Construction
We have the technical and practical capacity to carry out all administrative and execution activities for construction procedures by means of tools that allow us to fulfill the operation in an integral manner.
We plan, schedule and follow up the execution of the works, improving services focused on quality.
We use BIM methodology to create and manage data during each of the stages of design, construction and operation, allowing collaboration in real time.
We guarantee the quality in the execution, delivery times and costs according to the requirements of each client, always focused on fulfilling the promise of value.
Sustainability
Sustainability is present in our services, applying sustainable concepts in the design and construction of our spaces, generating a positive impact on the environment and the community.
We generate sustainable strategies in our projects through the reduction of operating costs, generating value for investors, improving the market value of buildings and offices, reducing their carbon footprint and contributing to climate change through our sustainability services.
We are founding members of the Colombian Sustainable Construction Council.
WELL CERTIFICATION
The International WELL Building Institute (IWBI) launched the WELL standard with a team of experts spanning three phases of feedback from scientists, professionals and clinicians from around the world, whose mission is to transform health and wellness in buildings, organizations and communities around the world.
90% of our time is spent indoors, the quality of our buildings affects our productivity and the way we feel.
Employers spend 92% of their annual operating costs on people, this is why WELL can result in significant returns on investment
Some of its advantages:
– Attracts and retains employees, customers and investors.
– Builds brand equity through leadership and innovation
– Maximizes employee performance by contributing to increased productivity, reduced absenteeism and increased job satisfaction/engagement
– Promotes health and wellness to 100% of employees
– Nearly 30% improvement in overall workplace satisfaction
– 26% overall increase in occupant wellness satisfaction
– 10% increase in mental health and 2% increase in physical health
FTIWELL CERTIFICATION
FItwel has a vision of a healthier future where every building and office is improved to support the well-being of its occupants and support healthy communities.
Some of its advantages:
– With environmental, social and governance (ESG) investments on track to exceed $53 trillion by 2025, the real estate industry requires data-driven solutions that provide metrics and information on material risks. Fitwel’s certification offers a viable entity-wide approach to consistently track and integrate people-centric metrics to quantify the «S» in ESG.
– Investing in human health has multiple benefits. By integrating strategies to optimize health within a building or community, occupants have been shown to be positively affected, even if they are unaware of the certification, and satisfied occupants result in higher occupant referral rates, more occupancies and a higher return on investment
– Ignoring health is now widely recognized for what it has always been: a risk. Fitwel offers Scorecards to suit a variety of project usage types.
The Fitwel process is faster, less expensive, accessible, intuitive and intensely practical. This is good news for clients with large portfolios or for those who may not have the budget or time for a full WELL certification process but want to create healthier work environments.
LEED CERTIFICATION
LEED is a sustainable certification developed by the U.S. Green Building Council (USGBC), a set of rating systems for the design, construction, operation and maintenance of buildings, which aims to help building owners and operators to be environmentally responsible and use resources efficiently.
LEED-certified buildings save money, improve efficiency, reduce carbon emissions and create healthier places for people. They are a critical part of addressing climate change and meeting ESG goals, improving resilience and supporting more equitable communities. Some of the figures:
30-40% water and energy savings.
2-10% increase in employee productivity
35% reduction in absenteeism
Rental value of up to 10% above market value
EDGE CERTIFICATION
EDGE was created by the International Finance Corporation, a member of the World Bank Group. EDGE is a tool that enables developers and construction companies to quickly identify the most effective ways to reduce energy, water and resources in building materials. Some of its advantages:
– Reduced environmental impact and contribution to COP21 country goals.
– Faster time to market and quicker return on investment
– Access to preferential financing rates on builder’s credit and mortgage credit.
– Access to insurance discounts for builders and owners.
– Access to tax benefits
– Projection of the corporate image
– With only a 2% additional investment, savings of more than 10 times the investment can be achieved, and the building will have a higher market value.
Residential
Design solutions for boutique corporate projects, design and construction for residential development, civil works, model apartments, sales rooms and common areas.
Planning the approach to the client with his dream space is something that we do hand in hand with large construction companies.
We are the perfect ally for construction companies in the design, implementation and construction of their sales rooms in order to achieve an impact on the target client.
In Gallo Rosa we provide an integral solution, from the selection of floor finishes, walls, furniture, lighting, decorative elements that give life and specific personality to each space.
Renting
REDI, we structure leasing operations of architectural solutions, including design, consulting, civil works, supply and installation of infrastructure and furniture, with its maintenance services, our clients obtain:
The use of exclusive spaces designed and built to measure by AEI SPACES.
Savings in liquidity, by not making investments in fixed or capital assets.
Profitability by using resources in core operations of the company
Financial efficiency, leasing fees are controllable and operational costs.
Tax benefits
Efficiency in the management of physical resources
Innovation and Development
In order to create trends and encourage purposeful spaces, the R&D department of AEI Spaces creates market research in Latin America with a view to the design pillars of the company. That said, it is a hard work of cultural and local understanding of each of the countries where we have an impact, managing to land the objectives and determinants of the market and our clients, in architectural and cultural development.
With a practical theoretical development we seek to create new spatial proposals that enhance the way we experience architecture, and how it shapes our behavior. A team of anthropologists, experience designers, 3D artists, programmers, designers and architects create methodologies from the Human Center design to create new working models and always questioning the role of architecture in our time.
We develop academic articles and papers that help drive the market in our way of designing for Latin America and the rest of the world, creating business models of diagnostics and spatial transformation, Think Tanks and digital architecture (Metaverse).
Our blog
